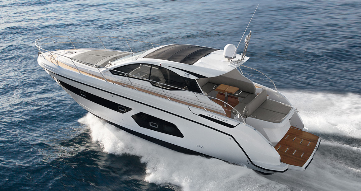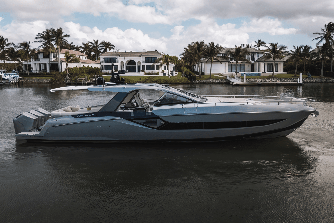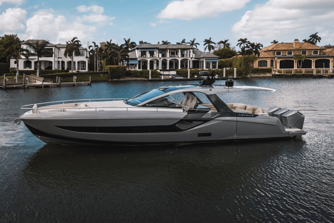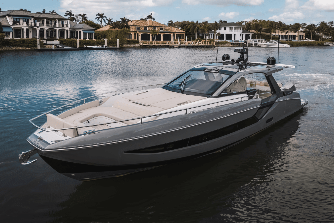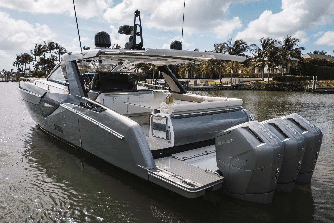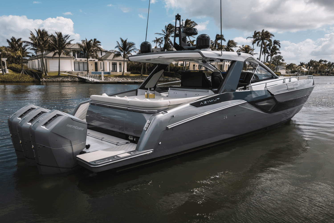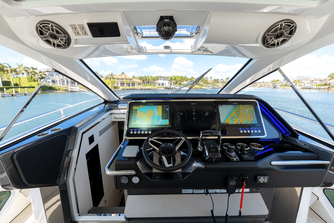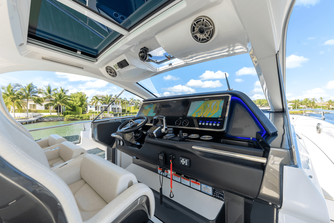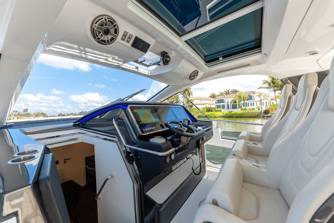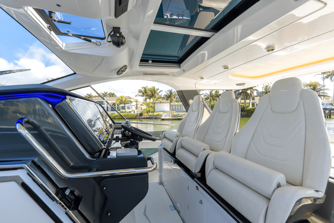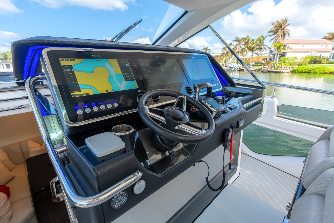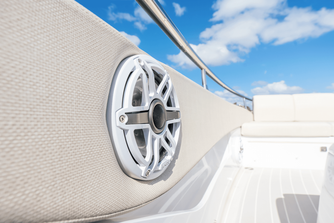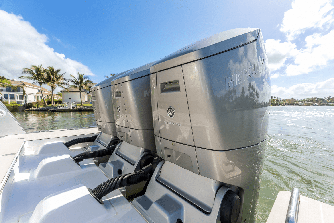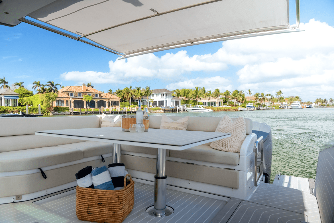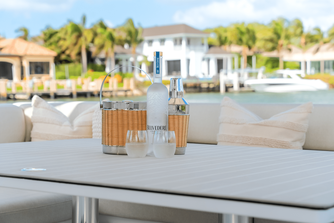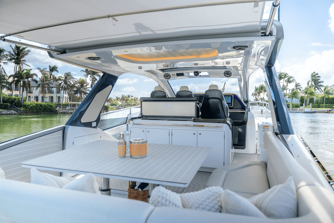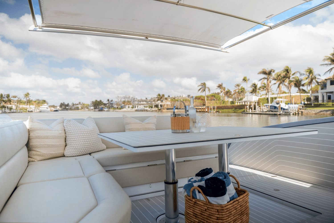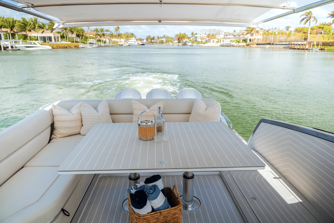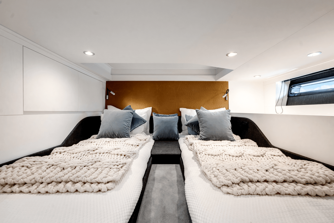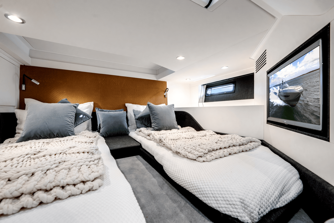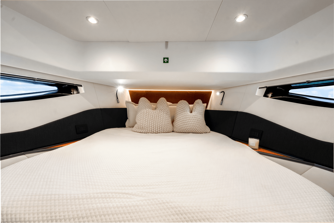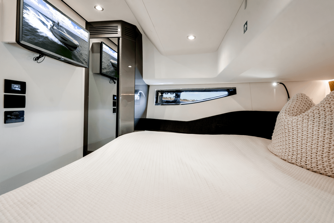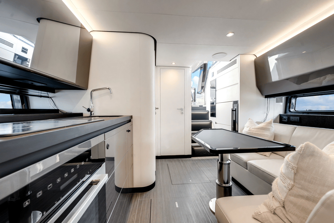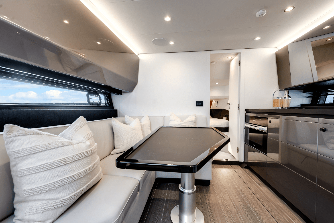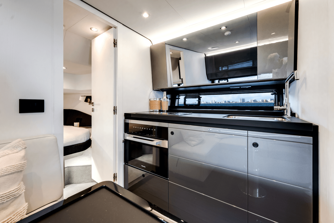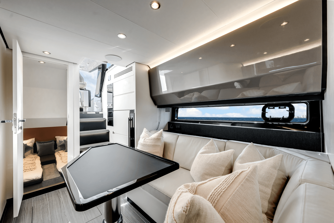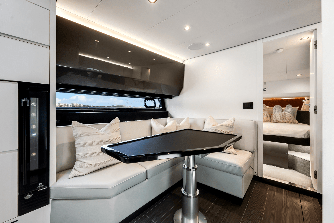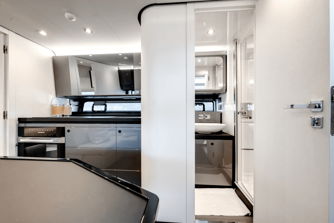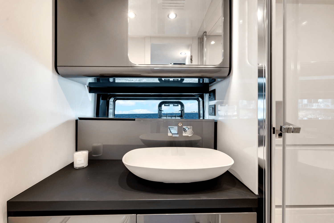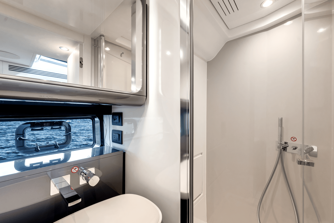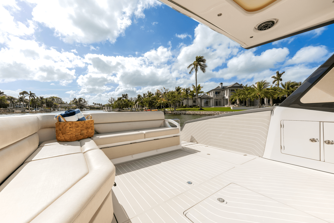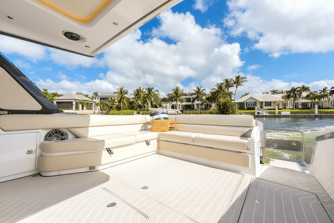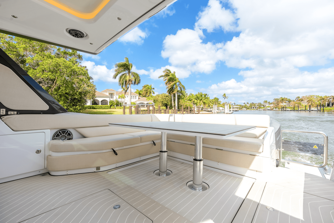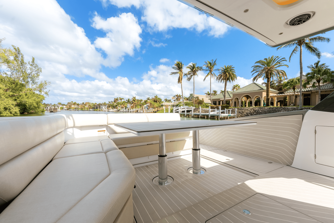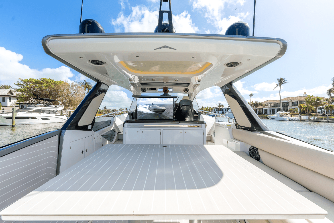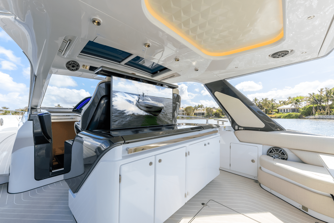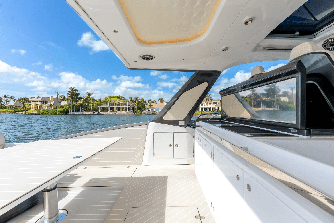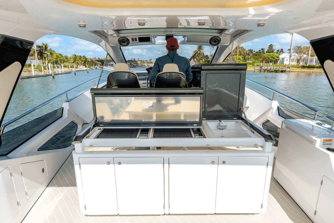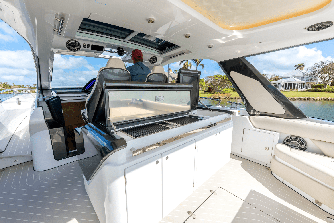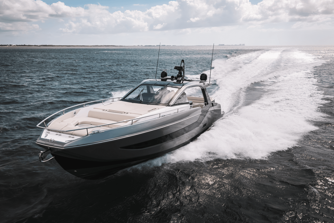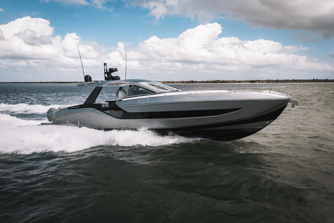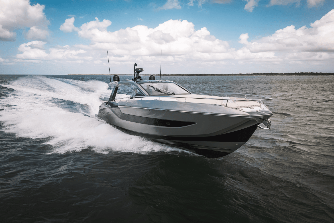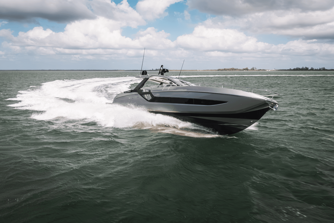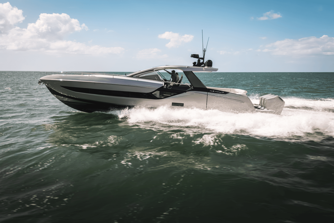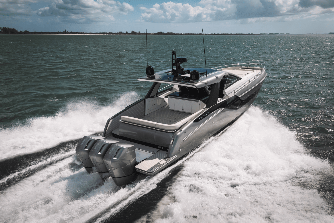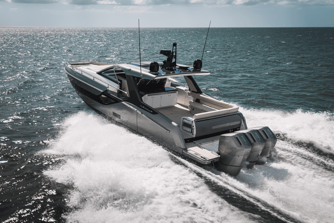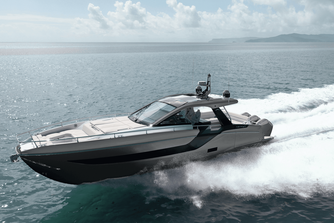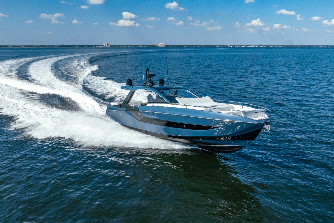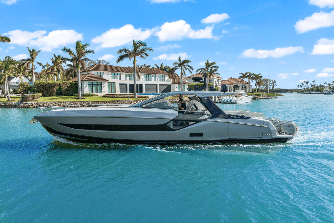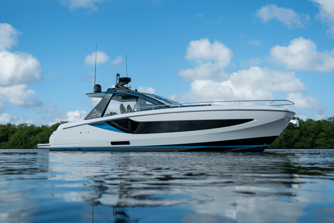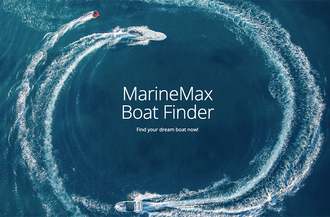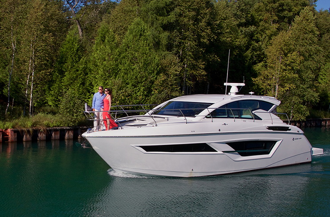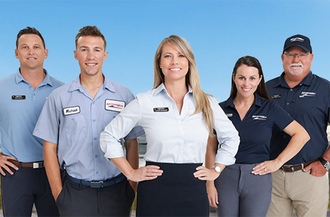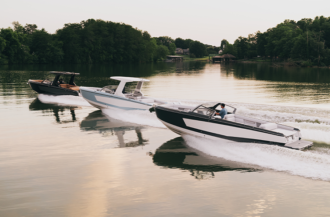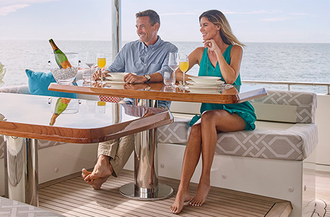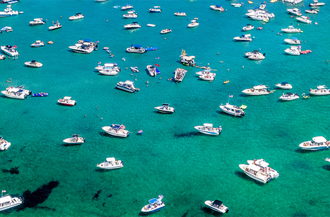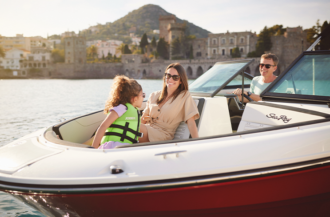|
Options
- Built to US specs
- Advance Package
- Appliances upgrade
- Automatic ob flushing system
- Chaincounter in main helm
- Decor upgrade
- Extra conduits
- Full monitoring system
- Pilot seat and dashboard covers
- Predisposition for watermaker
- Stern sofa cover
- Windshield cover
- Bow thruster 4.4 KW
- Seakeeper stabilizer 6
- Countertop extension tray for outdoor kitchen
- Cover for cockpit table
- Electric awning in cockpit
- Electric hi-lo cockpit table
- Electrically operated porthole on hard top
- Esthec on cockpit, aft swim platform, side decks and bow area
- Luxury lighting package (interior and exterior)
- Painted antennas and accessories on radar arch
- Painted boot stripe for painted hull
- Painted domes
- Painted hull, gunwhale and hard top in Urals Gray Met
- Patined motors sowlings
- Removable table on bow in carbon fiber finishing
- SS anchor
- Sliding sunroof
- Sunbathing cushions on bow with foldable backrest
- Underwater lights on sides
- Underwater lights on transom
- Interiors and exteriors dimmered lights
- Safe in master cabin
- Set of cutlery, crockery and glasses
- Set of linens for cabin
- Set of towels for one person with Azimut logo
- Sofa bed in dinette with suto hi-lo table
- Toilet with bidet faucet
- Wooden floor in dinette and galley
- BBQ in cockpit furniture
- Additional BBQ in cockpit furniture
- Winecooler
- NR.2 Ice boxes in cockpit
- Raymarine flir M332 thermal camera
- Raymarine platinum package
- Audio / video package
- TV in cockpit with hi-lo system
Standard Features
Exterior
Hard top
Carbon fiber Hard Top equipped with:
- Magnetic compass
- Removable mast for not-under-control lights
- Lights mast
- Navigation lights
- Electric adjustable spot with remote control
- Portlight with electric/manual opening system
- Monolithic glass (non walkable)
Bow
- Chain locker provided with drainage, accessible through hatch
- Remote control for fore winch
- Stainless steel anchor line anti-rubbing protection
- Hatch (emergency exit from master cabin)
- Sunbed area with built-in glass holders
- Grabrails on sunbed area sides
- C-shaped seating area at the bow
- Fridge
- Scuppers
Walk arounds
- Access to port walk around from the cockpit
- Access to starboard walk around from the wheelhouse
- Rubber rub-rail with stainless steel insert
- Stainless steel pulpit with handrail
Cockpit
- One access on port side through stainless steel gate
- Port side platform with electric control
- "L" shaped sofa in dining area
- Walk around cabinet located aft of the wheelhouse, with:
- Icemaker
- Fridge
- Waste bin
- Storage drawer
- Fore locker
- Sink
- Socket
- Engine room access, through hatch located at the center of the cockpit
- Painted non-slip floor (not from molding)
- Lighting with LED strip spotlights and bars
- Scuppers
- Cabinet placed longitudinally on starboard bulwark, with:
- Storage tray
- One glass rack
- Locker with shore and generator sockets differential circuit breakers
Aft platform and hold
- Hold possibly to be used as a garage for seabob, equipped with manual hatch
- Painted non-slip floor (not from molding)
- Extractable shower head
- Port side external GRP step for access to the cockpit
- One aft gate
Wheelhouse
The wheelhouse is located at the center; it is accessible from starboard side, through the starboard walk around, or from port side through the aft gate and the cockpit, or through the port walk around. In includes:
- Commander seating area with electric adjustments
- Two co-pilot seating area
- Leather-covered steering wheel
- Dashboard including the following controls:
- Two-lever control with integrated display
- Electronic navigation instruments,
BRONZE version (*)
- VHF communication system (for USA version)
- Complete monitoring system
- Audible alarm controls
- Windscreen wiper control
- USB socket
- Joystick
- Gasoline vapor detector (for USA version)
- Searchlight control
- Chain meter counter
- Safety switch
- Seafire display
- Two steel grabrails
- Four glass racks
- Mobile phone holder
- Storage tray with rubber mat
- Trim tabs panel
- Dedicated lighting
- Adjustable air conditioning outlets
The manual sliding hatch to access the lower deck (with two glass racks on the side) is located to the port side of the dashboard.
Interior
Dinette / Galley
Located amidships, full-beam, it is the space that connects the master and guests cabins, the head, and, through the manual sliding hatch, the exterior. It is essentially composed of:
- "L" shaped three seater sofa, placed longitudinally on port side
- Table with fixed stainless steel base and HPL plane
- Household appliances:
- Induction type range
- Fridge/freezer
- Microwave oven + grill
- Carpeted floor
- Port and starboard windows with builtin portlight, with curtain
- TV pre-installation above galley cabinet
- LED technology spotlights
- LED courtesy lighting under the steps
- Sockets
Master cabin
Located at the bow, it is composed of:
- Wooden access door
- Double bed with large locker underneath
- Mattress, pillows and bedspread
- Leather-coated headboard
- Two reading lights
- Two bedside tables
- One wardrobe column on starboard side with hanger bars and external mirror
- One column on port side with external mirror
- Carpeted floor
- Two windows with built-in portlights on port and starboard sides, with curtains
- Lighting with spotlights on leather-upholstered ceiling
- Sockets
- Hatch for escape way on fore deck
Guest cabin
Located astern the dinette, it is composed of:
- Wooden access door
- Two fixed single beds with system to transform them into a double bed
- One storage located under the two beds
- Mattresses, pillows
- Leather-coated single headboard
- Two reading lights
- One bedside table between the beds
- One wardrobe on starboard side
- Carpeted floor
- One side window with curtain
- LED technology spotlights
- Sockets
Head
Located on starboard side, it is composed of:
- Access from dinette through wooden door
- Washbasin on the top in HPL
- Faucets
- Storage under the washbasin
- Mirror above the washbasin
- Toilet
- Shower enclosure with:
- Glass access door and aluminum frame
- GRP shower enclosure walls and painted insert
- Tilting seating area
- GRP non-slip floor
- Mixer tap
- Hand-held and ceiling-mounted shower head
- Lighting on ceiling
- Laminated floor
- Side windows with recessed portlight, provided with curtain
- Head accessories
- Lighting on ceiling
- Socket
- Built-in air conditioning delivery on the ceiling
Systems
Electric system
Main characteristics
- Shore-powered power supply
- Electric panels for systems area:
- One main panel 12/24 V DC, located aft of the petrol tank, in the engine room
- One shore differential panel 110 V AC located in the cockpit locker
- Electric panels in cabins area:
- One main panel 110 V AC for power circuit breakers, located in technical storage and accessible from guest cabin (aft, starboard)
- One distribution panel 230 V AC – 24 V DC, located in storage, on port side of the access to the dinette from outside
- Onboard voltages:
- 60 Hz AC STD
- 24 V DC from battery set
- 12 V DC from battery set and AC/DC voltage reducer
Generator
- One 11 KW generator with ignition protected kit
Shore power sockets
- One 220 V AC - 50 A socket
- The AC power sources terminate on the main electric panel in the engine room, for the 230 V network. The AC power sources are protected by suitably sized fuses, and introduced into the network by means of remote control switches
Batteries
- Four engine batteries 12 V – 90 Ah
- Four service batteries 12 V – 90 Ah
- One 12 V - 70 Ah battery for generator (for USA version)
- Two 12 V – 25 A engine generators (one of which charges also the generator)
- One 24 V – 60 A service battery charger
Lights and sockets
- 110 V AC sockets for main utility power supply
- USB sockets
- Internal lighting: 24 V LED type
- External lighting: 24 V LED type
Propulsion
- Three V12 MERCURY outboard engines, 600 hp each
STD (BRONZE) electronic navigation instruments
- For a detailed list of alternative/additional equipment available, please refer to the Optionals price list.
Fuel system
- One petrol tank, made in aluminum, installed transversally in the engine room, total 2340 l (618.2 US.liq.gal.)
- One electronic fuel level sensor monitored through indication on the wheelhouse
- One visual level gage
- Four engine filters
- One tank vent
- Remote petrol shut off from tank to engine through solenoid valves
- Refueling on deck, starboard side
Diesel system for generator
- One 150 l (39.6 US.liq.gal.) diesel tank, in aluminum, located forward of the service compartment, at the center, under the petrol tank
- Two fuel level sensors for local monitoring and remote monitoring from the wheelhouse
- Manual valve and RACOR 120 pre-filter on fuel delivery line to generator
- Manual valve on fuel return line from generator
- One tank discharge on starboard bulwark, with siphon
- Refilling through a filler cap located aft of the starboard bulwark
Bilge system
- Main system composed of two automatic and independent pumps located in each watertight compartment:
- One in engine room
- One (central) in the locker under the guest cabin floor (aft cabin)
- Secondary or auxiliary system composed of a manual bilge pump, whose control is located inside the locker on port side forward of the cockpit which allows, through a switch, to suck from the zone under the guest cabin bed or from the service compartment.
Fresh water system
- 300 l (79.3 US.liq.gal.) plastic fresh water tank in technical locker, under the galley dinette floor
- Water refilling through opening in central part of starboard walk around
- Shore water intake
- Water pressure pump unit (24 V) located in the engine room, starboard side, with electronic control
- 40 l (10.6 US.liq.gal.) water heater - 230 V - 50 Hz AC - located under the dinette/galley floor
- Fresh water toilet flushing
- System that can be isolated by ACORN manifolds located on starboard side at the head bulwark
- Provision for desalination system
Black water system
- One TECMA toilet
- One 106 l (28 US.liq.gal.) Dometic tank with built-in pump, located in the engine room
Gray water system
- 9 l (2.4 US.liq.gal.) plastic collection tray, located under the guest cabin floor
- One outboard discharge pump
- Two air conditioning condense collection trays under the dinette/galley floor and under the guest cabin floor (together with the air conditioning system – USA version)
Ventilation/extraction
- One extractor located in the engine room, port side, approx. 7.2 m3 /min (254.27 cu.ft/min) connected to the outside through ø 100 mm (3.94 in) pipe. The air intake is from starboard side through an opening provided with water separator
Air conditioning system
- Power supply from onboard generator or from shore
- One dedicated seawater electric pump with relevant seawater intake installed in the service compartment
- Distribution:
- Dinette/Galley and Guest cabin: 12000 BTU
- Master cabin: 6000 BTU
- Wheelhouse: 8000 BTU
- Temperature control panel for each air conditioning unit
- Sea outlet for water used for air conditioning
- Two condense collection trays with vent and pump for outboard discharge (see "gray water system")
Other systems
- KIT interceptor Humphree X-450 + auto list
- Automatic gas fire extinguishing system in engine room
- Carbon monoxide detection system composed of three sensor located in Master cabin, Guest cabin and Dinette/Galley (for USA version)
- Petrol vapor detector in the system room (for USA version)
- Smoke detector system composed of three sensors located in master cabin, guest cabin and dinette/galley
- Automatic washing system for outboard engines
Equipment
- One telescopic boat hook
- Four mooring lines
- Fender lines: 18 m (59'1'')
- Six fenders
- Six black fender covers
- Cushion covers for stern seats
- Dashboard helm seat cover
- Net covers for side window and windscreen
- One Owner's manual
- Two floating keyrings
- One large bag with logo for manuals
- One remote control holder with logo
|
