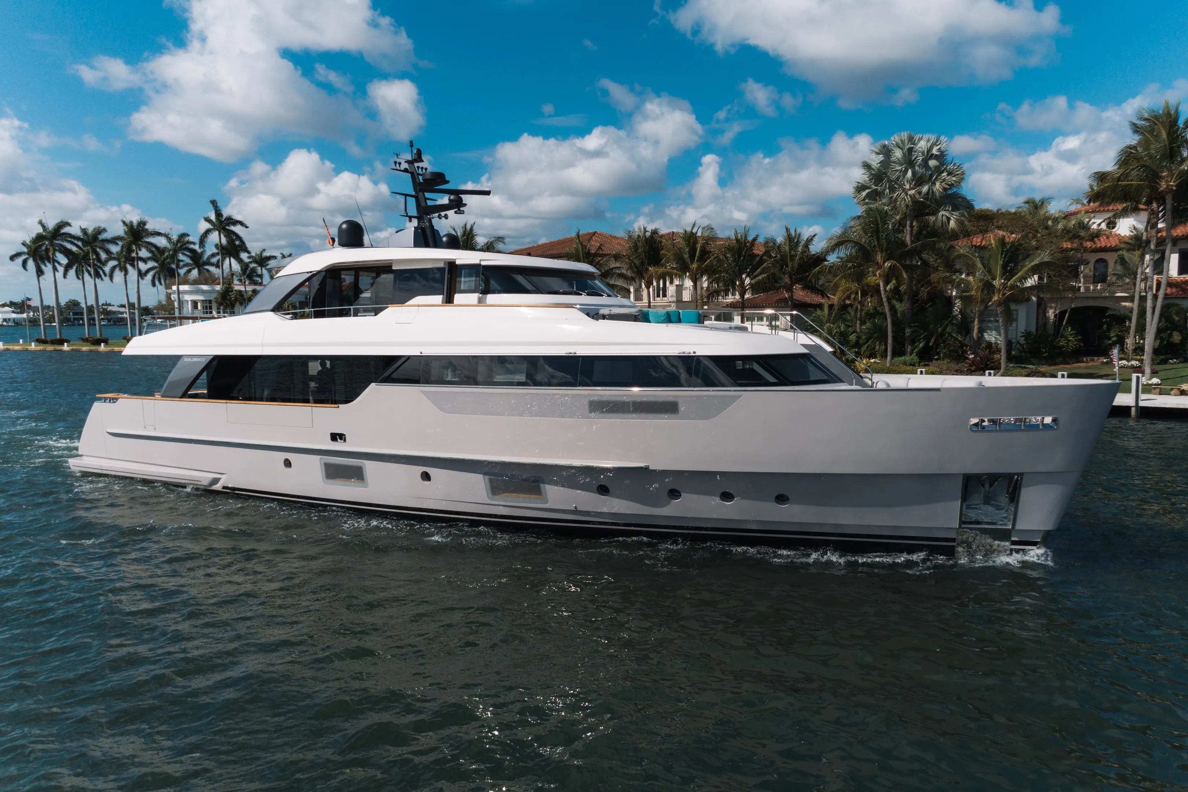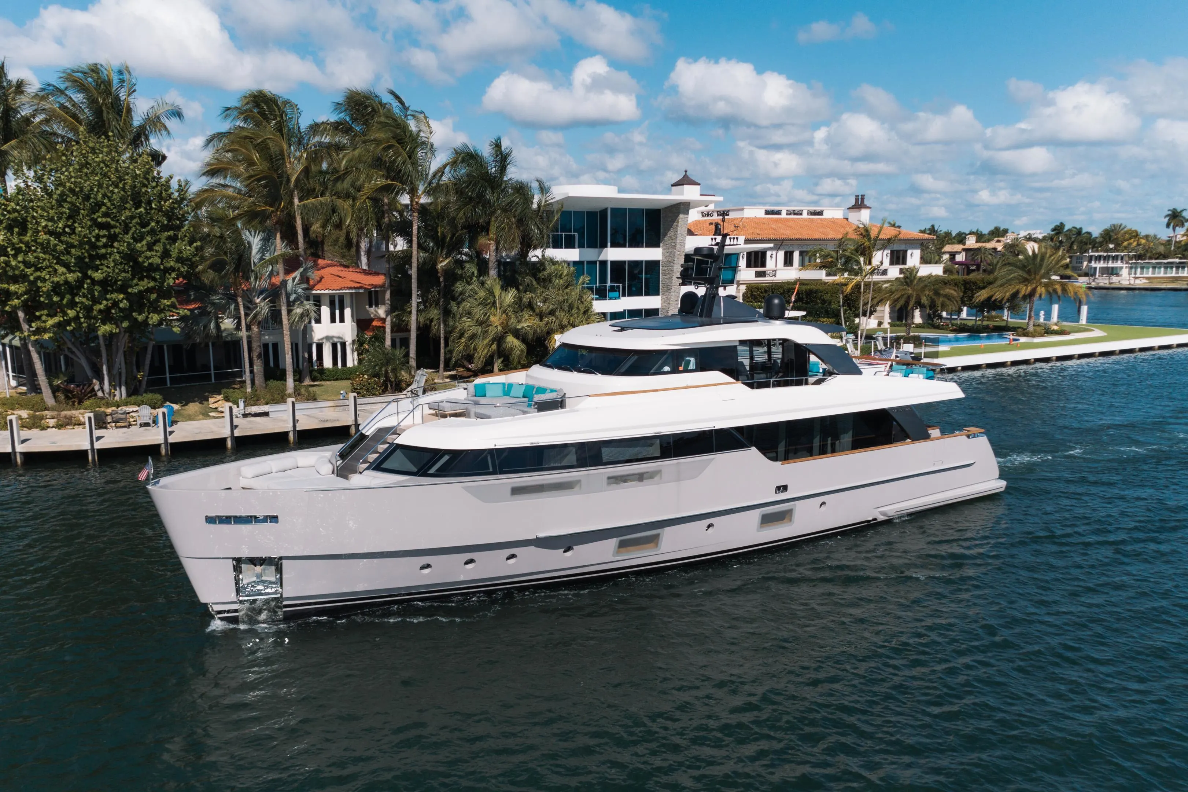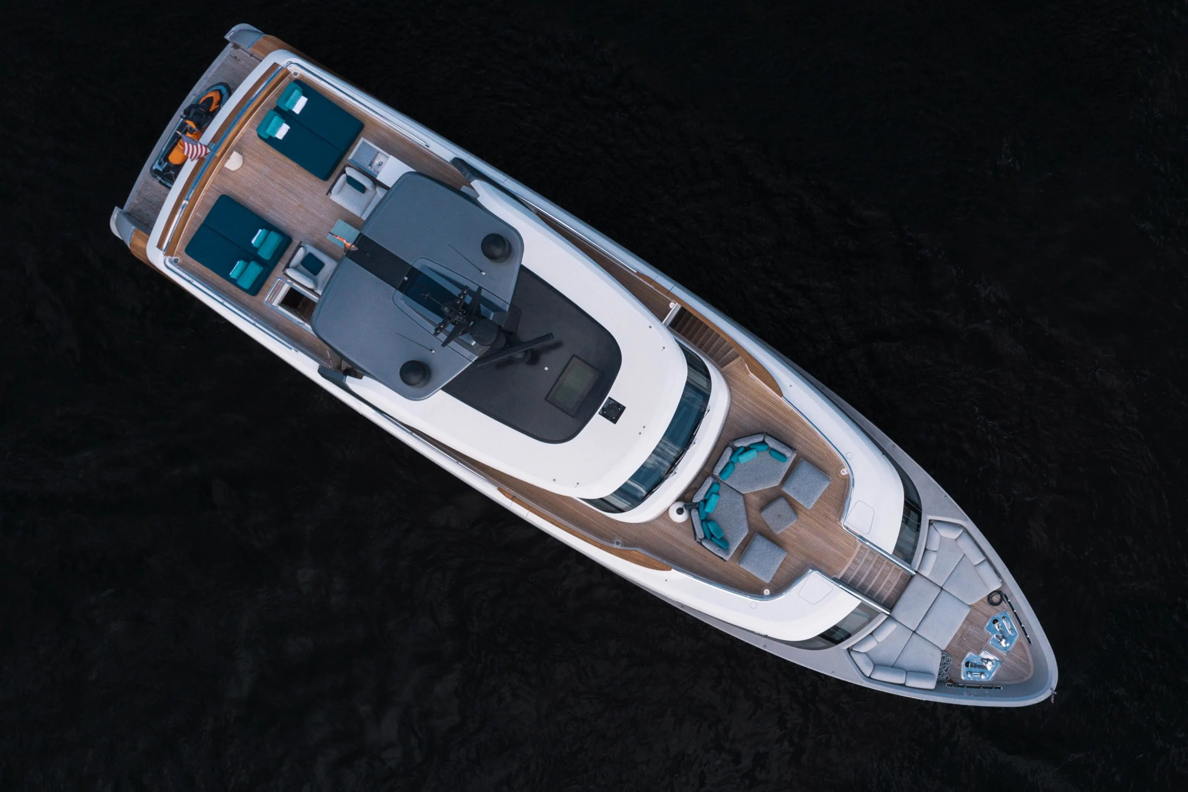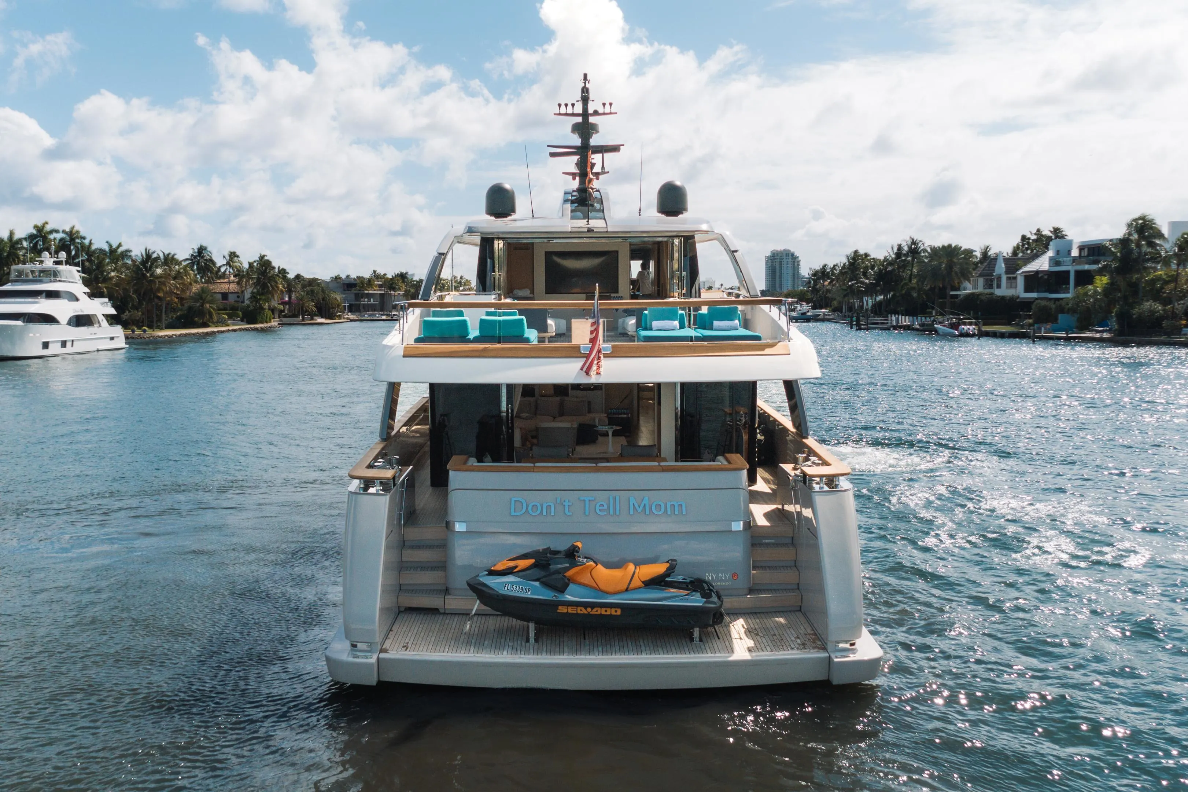

2021 San Lorenzo SD96
$6,990,000
Summary
MAJOR $500K PRICE REDUCTION 2/14/25
2021 San Lorenzo SD96 'Don't Tell Mom'
Hull #85 of Sanlorenzo SD96 was the most expensive options build to date; this yacht is extensively customized with hand-selected details chosen by an experienced yachter.
Notable features include a custom AV and sound system, including a KVH HD7 SAT TV and a wi-fi with hot spot.
The exterior of the yacht is complete with teak decking throughout, a sun awning for the upper deck- aft, upgraded skylounge side doors (in lieu of standard fixed glass), and a sliding bulwark starboard.
Custom electronics include a portable MTU control station and an additional wing station with engine throttles and bow thruster.
Don't Tell Mom is used primarily as a day-yacht, and only slept on a total of 5 nights. Day cruising around the Hamptons and Miami area account for the majority of the engine hours, as well, the yacht has primarily cruised at displacement speed.
Maintained by a full-time professional crew, Don't Tell Mom is well cared for and is up to date on all services.
The SD96 is built on three decks, but thanks to the carefully studied proportions and the great balance achieved between design and volume, it is not only exceptionally elegant, but also as light and manageable as a two-deck yacht.
The interiors are warm and welcoming, yet with a modern and sophisticated overall look.
The principal living area is located on the main deck; it’s function can be increased by setting up a dining table for 10 people, cleverly folded away inside a bench in front of the sofa.
We then move on to the central staircase, designed to reach the other two bridges, and is a focal and iconic point that connects all the floors and also serves to divide the areas via a metal mesh screen.
Moving on to the upper deck we find the Sky lounge, with fully opening windows that can be used as a living room, dining area, or cinema, thanks to modular furniture.
The flybridge can also be used as a lounge or outdoor dining area, thanks to the coffee table which can be converted to a dining table if desired.
The principle of flexibility returns to the lower deck where the living room can be totally transformed by closing a system of sliding panels, creating a VIP cabin with bathroom.
On the same level, there are also two guest cabins, while the owner’s cabin is located on the main deck.
Much wider in width than those offered on yachts of similar sizes, the owner's cabin has large windows that create a feeling of uniformity with the surrounding environment.
Located in Fort Lauderdale


