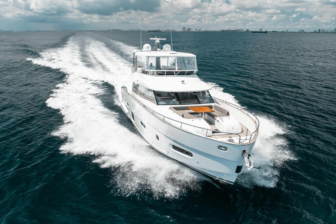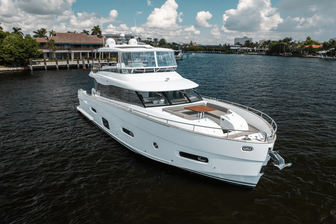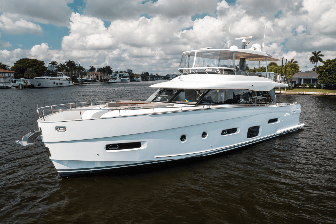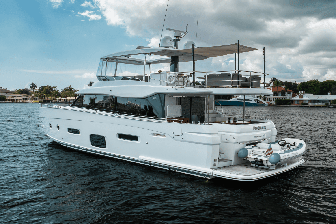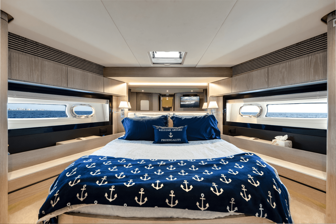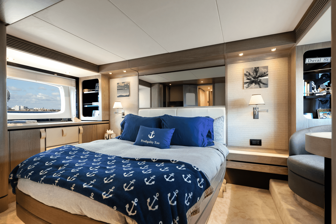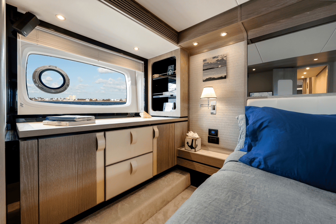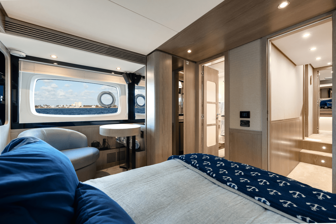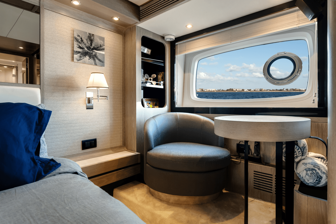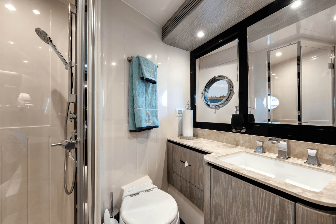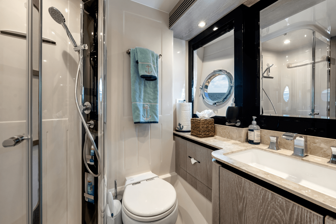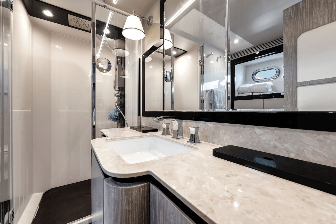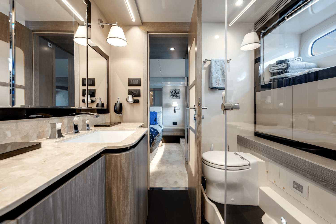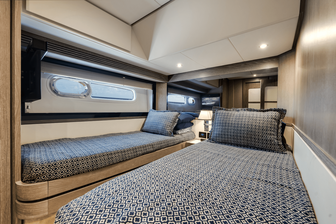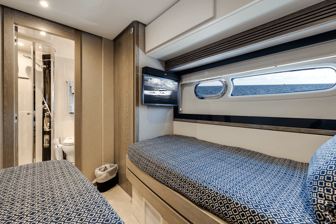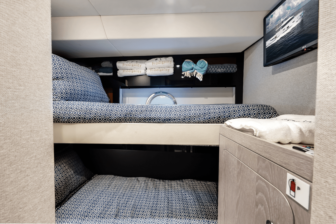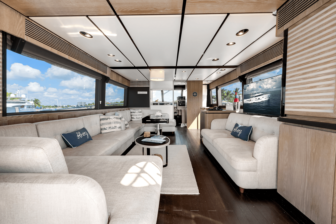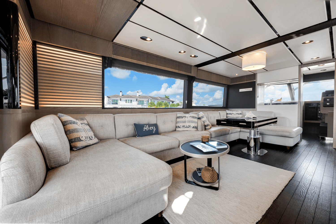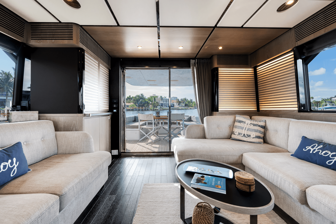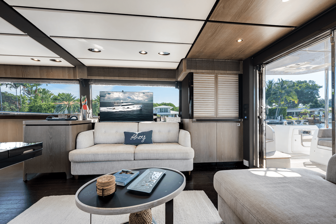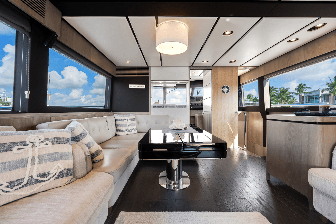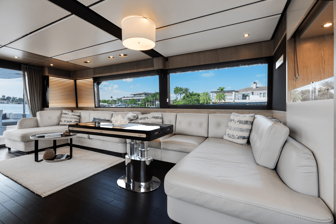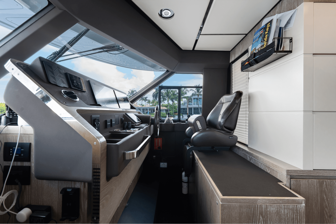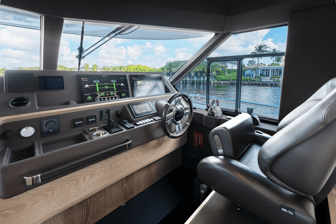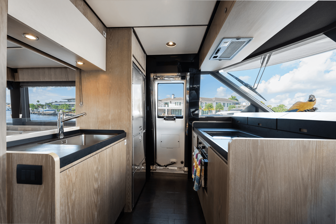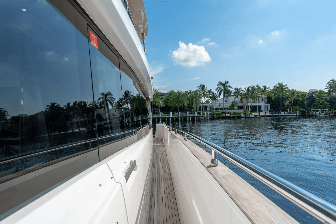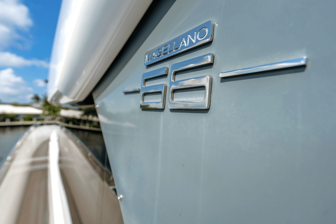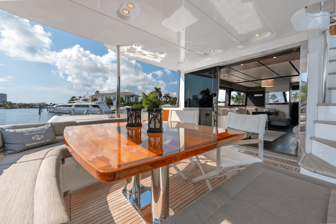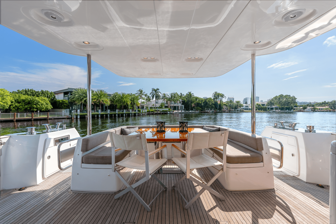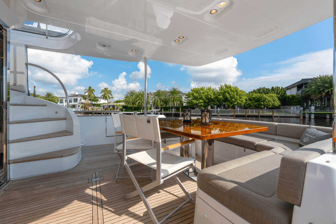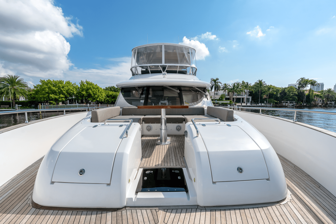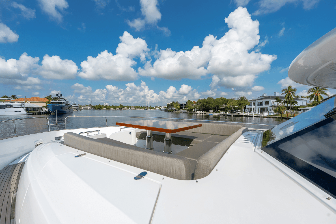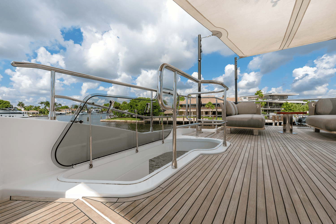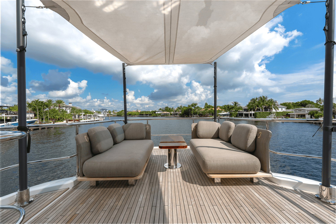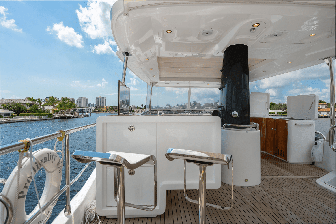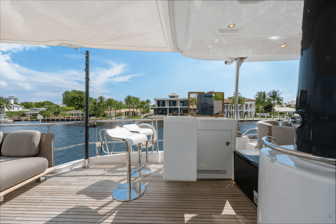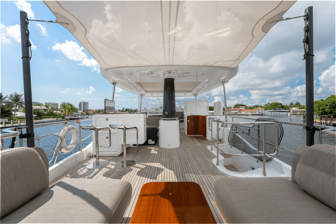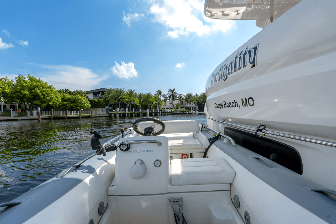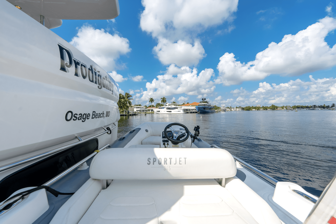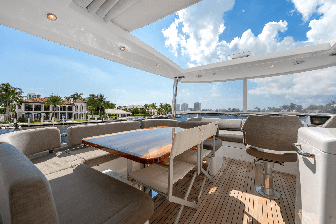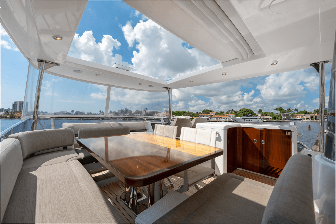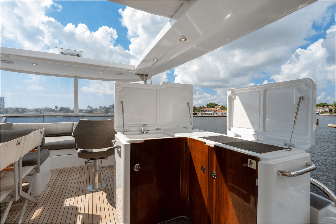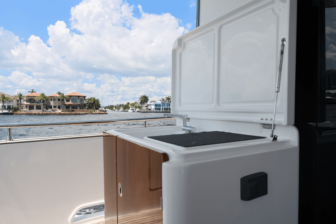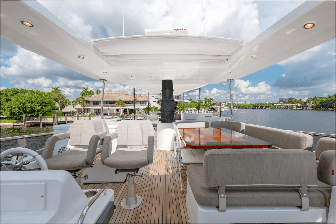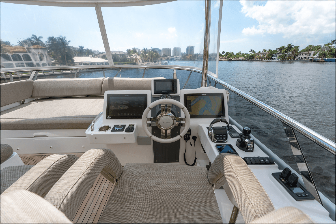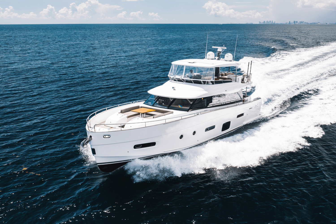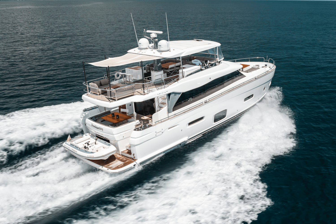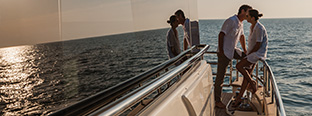Options
- Built to US specifications
- 2021 Williams 325 Jet Tender
- N.1 SeaKeeper stabilizer NG16
- Hardtop on fly w/ electrical awning
- Advance package
- Audio/video package
- Raymarine platinum package
- Lounge area w/ sofa & convertible table
- Teak on flybridge
- Antenna SAT HD7 USA
- Navetta version, galley & helm station separated
- Remove fly furniture (sofa aft side) for bar & stool solution
- Aft fly layout w/ two lounging sofas on short side towards aft side
- Proportional stern thruster
- Wooden floor in salon, galley & helm station
- Ash oak furniture
- Coffee table at bow area (electrical hi-lo system)
- Central vacuum system
- Bimini on aft flybridge w/ removable poles
- Exterior cushions in Batyline fabric
- Fourth cabin w/ 2 beds
- Cockpit furniture w/ icemaker & sink
- Teak on side decks
- Lounging sofas on aft flybridge N.2
- Raymarine video cameras
- Decoder SAT direct tv
- Salon furniture on stbd side w/ sofa & predisposition for hi-lo sys
- Washer & dryer (two separate units)
- Painted floating line (same color of the mast)
- Cockpit table
- Co-pilot seat on fly
- Additional SeaKeeper cntrl station on fly
- Raymarine CP100 fish finder
- Under water lights N.2
- Set of linen for cabins
- Maneuvering lights on aft flybridge
- Raymarine AIS 700
- Dishwasher in galley
- Cockpit chair (mod. Oskar)
- Wine cooler in salon
- Refrigerator at sight in galley
- Additional set of zincs
- Custom reading lamps in guest & crew cabin
- Sofa bed in salon
- Safe in master cabin
- Set of linen for fourth cabin (two beds)
- Set of linen for sofa bed
- Set of towels for one person w/ Azimut logo
- Electric mooring winches in cockpit
- Racor filters for main engines
- Flagpole
- Chain counter control on helm station
- Proportional bow thruster w/ Xenta joystick
- Miele appliances
- Extra conduits
- Watermark predisposition
- Décor upgrade
- Additional control for electric searchlight
Standard Equiptment
Flybridge
- Access from cockpit via a GRP ladder on starboard side, w/ teak steps and a built-in locker
- Fore sofa/sunbed area with spacious locker
- Access in aluminum and Plexiglas
- Handrails & pulpit in stainless steel
- Wheelhouse with one seat on starboard side
- Steering wheel in painted aluminum and stainless steel
- Fixed table and teak, with stainless steel support, for eight people
- Sofa, with open compartments
- Flybridge screen in Plexiglas w/ frame in aluminum painted black
- GRP port cabinet, with washbin, 50 liter (15 US liq. gal) fridge, and storage
- Aft sunbed area
- GRP mast for housing
- Navigation and riding lights
- VHF aerial
- Horn
- Flagpole
- Shower head + shower mixer tap for hot and cold water
- Flybridge dashboard consisting of
- Marine gear - engine levers
- BRONZE series electronic navigation instruments
- 7" engine control display
- Engine START/STOP controls
- Bow thruster controls
- General boat alarm indication integrated in the Raymarine display
- Bow winch controls
- Horn controls
- Auxiliary / spare controls
- Trim tab position indictors and controls
- Manual depth searchlight, 12V
- Magnetic compass
Bow / Walk Arounds / Deckhouse
Bow
- Chain washing pump
- Self-draining anchor chain locker and divisions for housing eight fenders 30 cm (11.8 in)
- 40 kg (88.2 lb.) galvanized steel anchor
- Galvanized steel anchor chain, diam. 12 mm (0.47 in), L=75 m (246 3/4")
- Stainless steel bow roller and bow shield
- 2300 W anchor winch
- Two stainless steel cleats
- Two stainless steel bow chocks-hawses
- Fore sofa/sunbed area w/ spacious lockers
Walk Arounds
- Four stainless steel amidships cleats on the gunwale
- Handrails near cockpit
- Teak gunwale
- Stainless steel pulpit at the bow
- One fresh water refill cap, on walk around
- One black water suction plug, on walk around
- Two refueling plugs located on the sides of the deckhouse
Deckhouse
- Windows in tempered glass, glued to the superstructure
- Deckhouse with front sunguard visor for better protection against sunlight and heat. Also useful in bad weather conditions, both when underway and when moored
- Side windows in Europa gray. Front windows in a neutral shade.
- One side door, with window, for accessing the walk arounds, located on port side of galley area
- Windscreen wipers with washer
- Red/green navigation lights
Cockpit and Platform
Cockpit
- Cockpit floor in teak
- Flybridge access ladder in GRP, w/ steps in teak
- Access to platform via two side decks
- Stainless steel/Plexiglas gates to protect access to stern platform
- Saloon door in stainless steel with two sliding panels
- Six-seater C-shaped cockpit sofa, with cushions and lockers underneath
- Crystal with teak flat arch on the bench aft backrest
- Access to the engine room from the door
- Scuppers on cockpit bulwarks (self-draining)
- Two cleats with stainless steel chocks in cockpit
- Switch panel (main and emergency switches) in starboard locker
- LED spotlights on cockpit ceiling, with dimmer
Platform
- LED spotlights in platform area
- Foldaway swimming ladder (manually operator) under door
- Manual shower head with hot and cold water
- Anti-slip floor
- Two cleats at the aft hull end
- INSTALLABLE TENDER (OPT):
- MAXIMUM DIMENSIONS OF TENDER PLATFORM: 4.10 x 1.785 m (13'5.4" x 5'10.3")
- MAXIMUM DIMENSIONS OF TENDER FLYBRIDGE: 2.75 x 1.50 m (9'x 4'11")
- LIFT PAYLOAD EXCLUDING GRP, TEAK AND LADDER: 500 KG (1102.3 lb.)
- RECOMMENDED TENDER PLATFORM: Pirelli J39
Wheelhouse
- Located in forward area of starboard side on main deck, in raised position
- Adjustable pilot seat (electrical, lifting only)
- Stainless steel handrail
- Steering wheel
- Housing for DC/AC electrical panel
- Dashboard consists of
- Two 5" multifunction displays w/ diesel level indication
- BRONZE series electronic navigation instruments
- Engine starting displays
- Chain washing pump controls
- Battery parallel controls
- Alarm mute controls
- Steering area light controls
- Red spotlight control for night-time navigation
- Windscreen wiper and washer controls
- Bow winch controls
- Horn controls
- Auxiliary / spare controls
- Trim tab position indicator and controls
- Bow thruster controls
- Control and monitoring/alarm panel integrated in Raymarine displays
- Bilge pump activation
- Gray water tank level
- Display for electric energy source conditions
- Timed control for draining gray water tank
- Timed control for draining holding tank
- Fresh water level control
- Warning for tender lift submersed with engines running
- Crew cabin alarm door open
- High temperature of engine gas raisers
- Shore power connection active
- Engine room ventilation controls
- Navigation light and riding light controls
Saloon / Dinette
Saloon
- Wood essence furniture
- Carpeted floor with insulating mat underneath
- Saloon/dinette/galley floors all on one level
- One "L" shaped sofa, on aft port side
- Lounge table
- Long cabinet on starboard side, with drawers and shelves, fitted to house a TV-lift system
- Saloon door curtain in fabric
- Roman blinds for side windows, as far as the dinette area
- LED lighting, w/ dimmer
- Access door to engine room for engine unloading
Dinette
- Dinette area at center of main deck
- Carpeted floor with insulating mat underneath
- Access ladder starboard side, leading below deck
Galley
- Located in forward part of saloon, on port side
- Low cupboard for crockery on starboard side (behind steering system)
- Refrigerator-freezer w/ total capacity of 220 liters (7.77 cu. ft.)
- Countertop in thick black HPL slab
- Hot/cold mixer tap
- Stainless steel sink
- Extractable waste bin
- Cabinet w/ shelves storage area and rubbish bin
- Ceramic glass four-hob range with silicone pot holder
- Extraction hood
- Microwave oven
- Wall unit
- Laminated floor in galley area
Corridor / Stairs
- LED walkway lights on steps
- Handrail on stairs
- Cabinet for accessories below the stairs
Owner's Cabin
- Amidships, "full beam"
- Direct access to head
- Carpeted floor
- Double bed positioned longitudally, w/ storage area (separate compartments) underneath accessed by lifting the bed base
- Mattress, pillows and bedspread
- Beside tables w/ storage compartments
- Fabric headboard wall
- Vanity unit w/ seat positioned against port bulwark
- Low longitudinal chest of drawers, on starboard side
- Two large panoramic windows w/ openable portlights
- Wooden Venetian blinds
- Wardrobes w/ hanger bar and shelves, on port and starboard sides
- 220V AC sockets
- LED lighting
- Two lamps at the sides of the bed
Owner's Head
- Located on port side, with direct access from the cabin
- Washbasin and hot/cold water mixer tap
- Washbasin top in Print HPL laminate, w/ storage compartments
- Mirror
- Cabinet under the washbasin w/ panels (towel rail) on shower side and towards the cabin
- Window w/ oval, openable portlight
- Aluminum Venetian blind
- Laminated floor
- Separate shower enclosure w/ tempered glass door
- Shower support w/ adjustable height + shower head on ceiling, w/ mixer tap/flow diverter
- Shower compartment lighting
- Air extractor in the shower enclosure
- High gray water level alarm
- Tecma toilet w/ control panel and visual alarm for full tank
- 110V AC socket
- Emergency exit (towards main deck) in ceiling
- Accessory set consisting of:
- Two hanger bars
- Two towel-holder bars
- One soap holder
- One roller holder
- One toilet brush
VIP Cabin
- Located at the bow of the below deck area
- Direct access to private head, on portside
- Double bed w/ tip-up structure for accessing the lower below
- Mattress, pillows and bedspread
- Carpeted floor
- Cupboard w/ shelves (portside)
- Wardrobe w/ hanger bar, mirror and shelves (starboard side)
- Wall cabinets on bulwark
- Shelves - bedside table
- Shelf w/ storage compartments next to bedside table
- Two LED wall lights-reading lights, at sides of headboard
- Windows on both sides, w/openable oval portlights
- Wooden Venetian blinds
- Hatchway on ceiling, w/ foldaway mosquito net and blind
- 110V AC sockets
VIP Head
- Located on portside, w/ direct access from VIP cabin
- Washbasin top in Print HPL laminate
- Washbasin
- Hot/cold mixer tap
- Cabinet w/ door under the washbasin
- Wall cabinet
- Mirror
- Tecma toilet w/ control panel (drainage/no drainage, w/ visual alarm for full tank)
- Separate shower enclosure w/ tempered glass door
- Shower support w/ adjustable height and thermostatic micer tap
- Shower compartment lighting
- Electric air extractor in the shower enclosure
- Openable round portlight on bulwark, diam. 300 mm (11.8 in)
- Aluminum Venetian blind
- Laminated floor
- High gray water level alarm
- LED lighting on ceiling
- 110V AC socket
- Accessory set consisting of:
- Two hanger bars
- One towel-holder bar
- One soap holder
- One roll holder
- One toilet brush
Guest Cabin (Third Cabin)
- Located on starboard side of below deck area
- Access from corridor
- Two single-beds, side-by-side
- Mattresses, pillows and bedspread
- Storage compartments beneath the beds
- Bedside table between the beds, w/ storage compartment
- Window w/ oval, openable portlight
- Wooden Venetian blind
- Wardrobe w/ hanger bars, shelves (headboard mirror)
- Wall cabinet
- Overhead spotlights and LED reading light
- 110V AC socket
Guest Head
- Located on starboard side, w/ access from guest cabin and corridor
- Washbasin top in Print HPL laminate
- Washbasin
- Hot/cold mixer tap
- Cabinet w/ door under the washbasin
- Wall unit w/ door
- Mirror
- Tecma toilet w/ control panel (drainage/no drainage, w/ visual alarm for full tank)
- Openable round portlight on bulwark
- Black aluminum Venetian blind
- Separate shower enclosure w. tempered glass door
- Shower support w. height adjustment and hot/cold mixer tap
- Shower compartment lighting
- Air extractor in the shower enclosure
- Laminated floor
- High gray water level alarm
- 110V AC socket
- Accessory set consisting of:
- Two hanger bars
- One towel holder bar
- One roll holder
- One toilet brush holder
- One toilet brush
Fourth Cabin
Storeroom / Closet (Standard Configuration)
- Located on portside of cabin area, accessed from the corridor
- Print laminated furniture
- Storage compartments
- LED lighting
- Window w/ portlight
- Aluminum Venetian blind
- Carpeted floor
- Electric and hydraulic fittings for air conditioning circuit
- One 110V AC socket
Two-Bed Cabin (OPT Configuration)
- Print laminated furniture
- One bed or two bunk beds
- Mattresses, pillows and bedspread
- Two LED reading lights
- 110V AC sockets
- Cupboard w/ shelves
- Storage compartments
- Carpeted floor
- Window w/ portlight
- Aluminum Venetian blind
Crew Room
Crew Cabin
- Access via ladder we/ door on portside (access from platform)
- Two single beds (one foldable)
- Mattresses, pillows and bedspread
- Two wardrobes w/ hanger bars
- Shelves
- Oval, openable portlight w/ blind
- Panoramic window facing towards stern platform
- Cloth blind on the panoramic window
- Carpeted / GRP floor
- Natural ventilation duct
Crew Head
- Access from crew cabin
- Washbasin w/ hot/cold mixer tap
- Wall cabinet
- Mirror
- Cabinet
- Tecma toilet w/ control panel (drainage/no drainage), w/ visual alarm for full tank
- Non-slip floor
- Shower compartment lighting
- Oval, openable portlight w/ blind
- One 110V AC socket
- Accessory set consisting of:
- Two hanger bars
- One toothbrush holder
- One roll holder
- One toilet brush
- Electric extraction duct
Electric System
Main Characteristics
- Electricity supply powered from shore power socket or generator
- Onboard voltages
- 110V-60Hz AC
- 24V DC
- 12V DC
- Electrical panels w/ switches and instruments in engine room, saloon, and steering area, and junction boxes in the various areas
- Button for temporary parallel emergency activation of service/start battery sets
- Power circuit breakers to protect the input lines (shore and genset)
Galvanic Current Insulation
- Zinc anodes
Generator
- One 7 kW - 20 kW V generator in engine room
Shore Power Sockets
- One shore power socket near the cockpit. Activation occurs through remote control switch.
Batteries
- Services: 6 batteries 95 Ah - 12 V DC, AGM type
- Engines: 4 batteries 90 Ah - 12 V DC, AGM type
- Generator: 1 battery 70 Ah - 12 V DC, AGM type
- Bow thruster: 4 batteries 70 Ah - 24 V DV
- 24 V - 80 A battery charger: services and engines / thruster
- 12 V - 12 A battery charger: generator
- Battery cut-out switches
Lights and Sockets
- AC sockets:
- DC sockets: 12 V cigarette lighter type (flybridge)
- USB charging socket in the internal wheelhouse
- 220 V socket in engine room
- LED lighting system, w/ STD dimmers in saloon and cockpit
- 24 V watertight external lights (LED)
Fuel System
- Two tanks in 5754 aluminum allow, 2250 liters (594 US. .gal.) each, in the engine room
- Tank interconnection w/ check valves
- Single electronic level sensor on starboard tank
- Visual level gage on port tank
- Two refueling plugs on sides of deck house, equipped w/ blackflow devices
- Two breathers on bulwarks
- Diesel check solenoid valves for engines and generator (w/ ignition switched on) w/ manual bypass
- Racor single separator/settling filters
- Fuel drawing tap on both sides
Fresh Water System
- Two tanks, total capacity 1000 liter (264 US. liq. gal.)
- Pressure pump
- System shut-off via valves and manifolds
- Toilet flushing w/ fresh water
- 80-liter (21.12 US.liq.gal.) water heater w/ 1200 W resistor, w/ thermostatic mixer valve, to guarantee greater autonomy
- Level gage integrated in the boat monitoring system
- Water level sensor w/ pressure pump blocking if there is no water
- Hot and cold water lines in heads, galley and cockpit
- Cold water line in engine room
- Hot and cold water line for flybridge sink and shower on GRP mast
- Embarking point on deck walk around (starboard side)
Black Water System
- TECMA toilet w/ macerator built into the base
- 500-liter (132 US.liq.gal.) collection tank beneath cabin area
- TECMA control panels w/ an indicator of the operating status, system drainage interlocking indicator if the tank is full
- Level gage integrated in the boat monitoring system
- Container drainage via intake vent on deck (port side)
- Submersed discharge via specific line, w/ timed electric pump on container outlet
Gray Water System
- 300-liter (79.2 US.liq.gal.) collection tank for drainage from showers, washbasins, and sinks, beneath cabin area
- Tank drainage w/ automatic or manual timed control
- Level gage and alarm integrated in the boat monitoring system
- Indicator lights and audible alarm in heads, for high gray water level
- Shower drainage pipes w/ drain-tap and removable filter to facilitate cleaning
- Level sensor w/ automatic pump and alarm control for the wheelhouse
- Water drainage via manifolds through 24 V membrane pump
Seawater System
- Engine cooling system: includes seawater intakes w/ filter and valve (one per engine)
- Generator cooling system: includes one seawater intake w/ filter and valve
Ventilation / Extraction
- Engine room:
- Natural ventilation via openings on the bulwakrs, w/ external stainless steels grids and anti-mist profiles (that trap direct water spray and vaporized water from the outside)
- Ventilation: two 24 V extractors connected to engine starting keys, w/ automatic and manual controls
Other Systems
- Steering system: electric, servo-assisted
- Trim tab system: consisting of two AISI 316 blades, operated by a hydraulic cylinder, each controlled by a dedicated hydraulic control unit
- Engine gas exhaust system:
- "Damp" gas exhaust w/ cooling water injection, w/ thermally insulated stainless steel manifolds and GRP structural mufflers
- Submerged gas exhaust vent windows and minimum bypass on hull sides
- Acoustic and visual alarm for high exhaust gas temperature on the monitoring system
- Engine room (further details):
- Routine engine room access via door in cockpit
- Access to the engine room for engine removal operations via hatches below the saloon floor
- Soundproofing and sound-absorbing paneling
- Engine room lighting provided by fixed LED lamps and one portable lamp
- Through-hull fittings for propeller shaft w/ mechanical ring seal in graphite, PSS type
- Bronze fittings for seawater intakes and outlets beneath the waterline
Air Conditioning System (OPT)
- Water system, WORLD SPEC version
- One compressor in engine room, total 92,000 BTU
- One seawater pump w/ relevant intake
- Each area has its own independent control panel
- Two adjustable and closable delivery outlets in steering area
- Fancoil also in the fourth cabin (closet)

